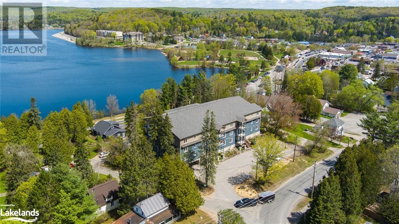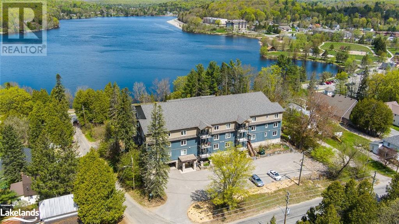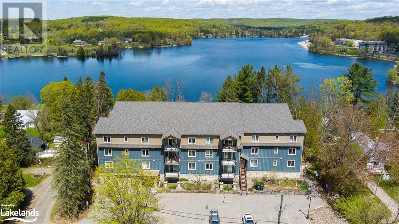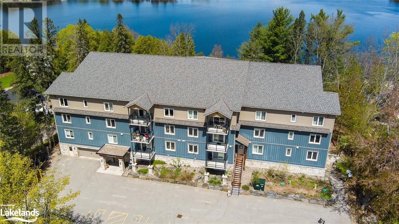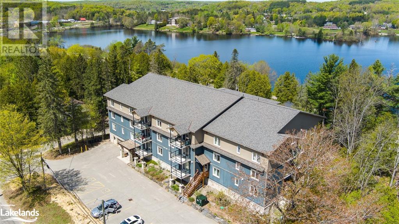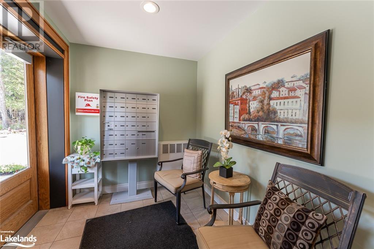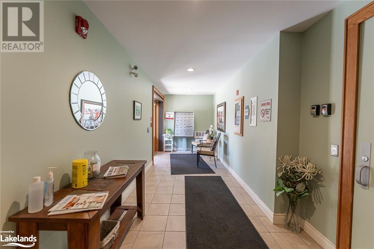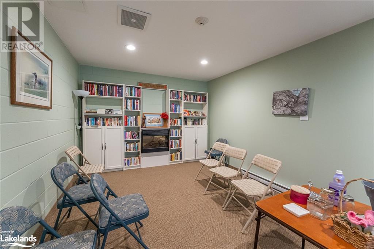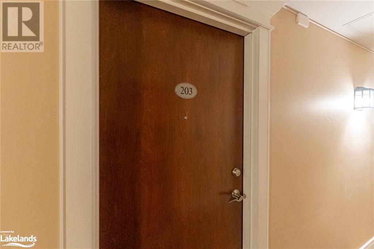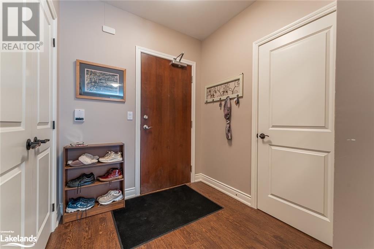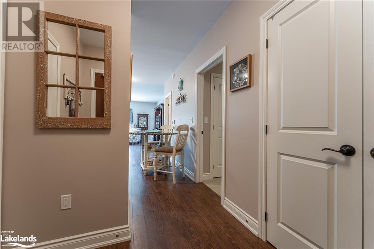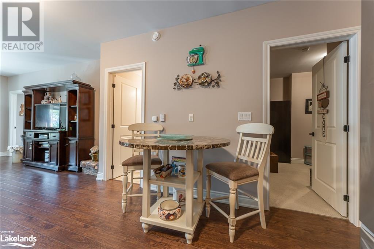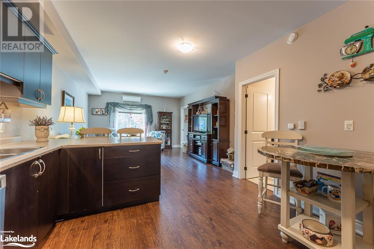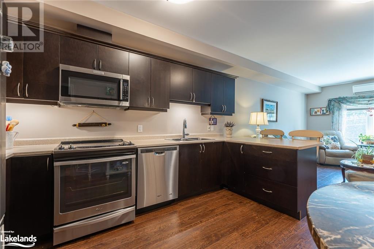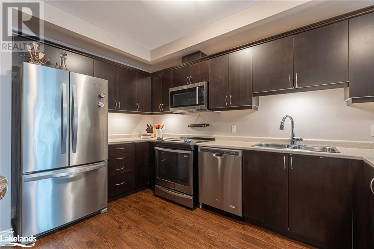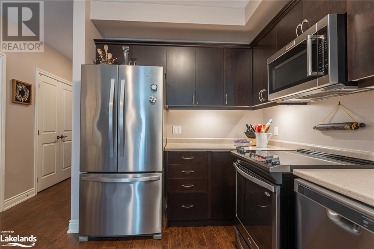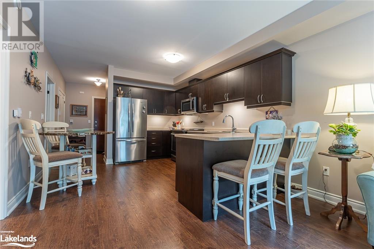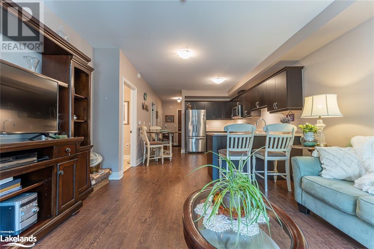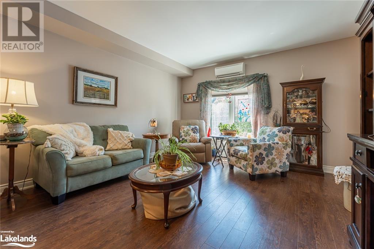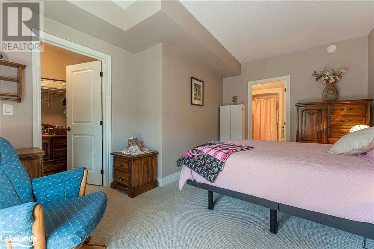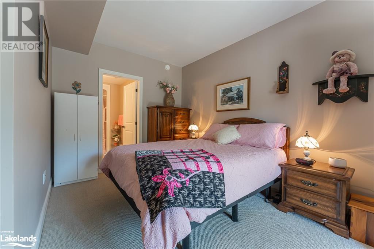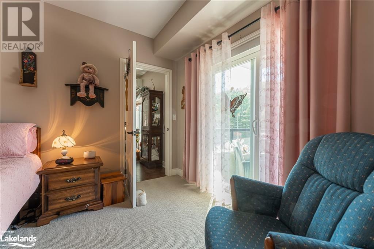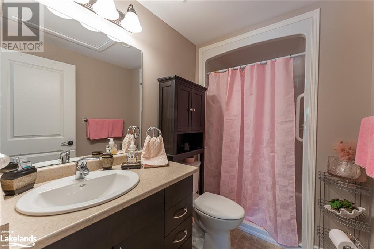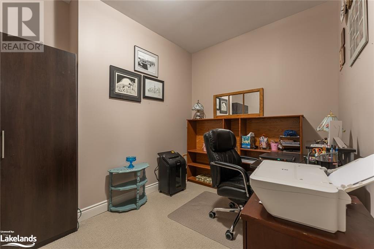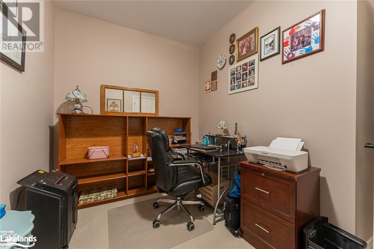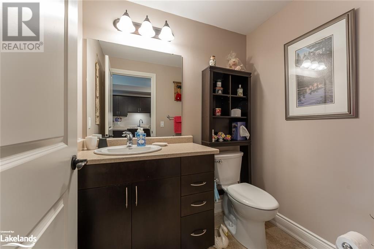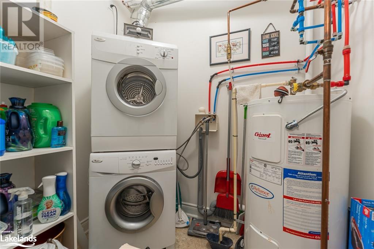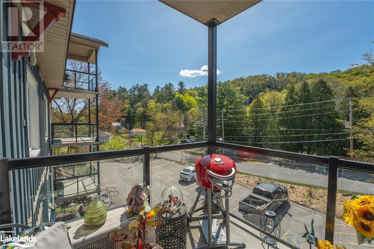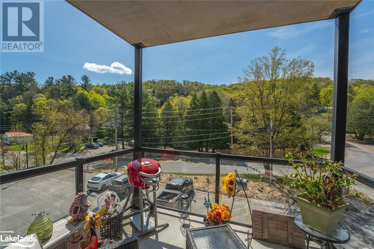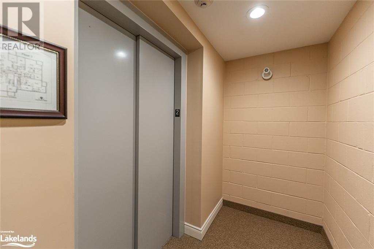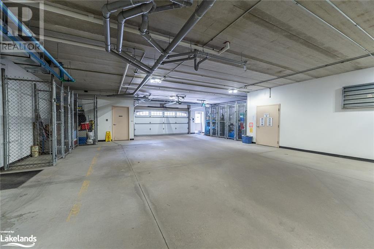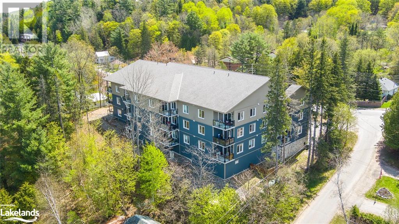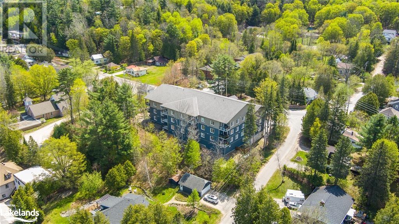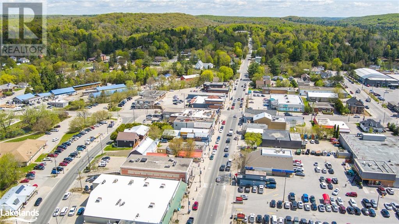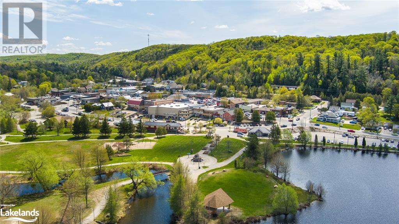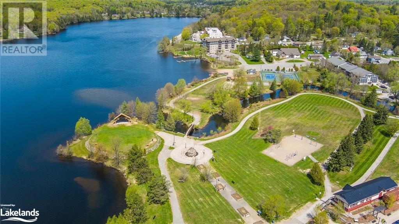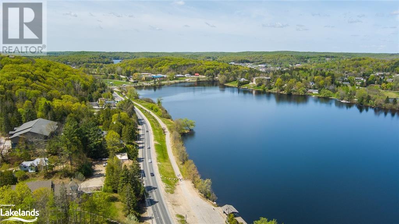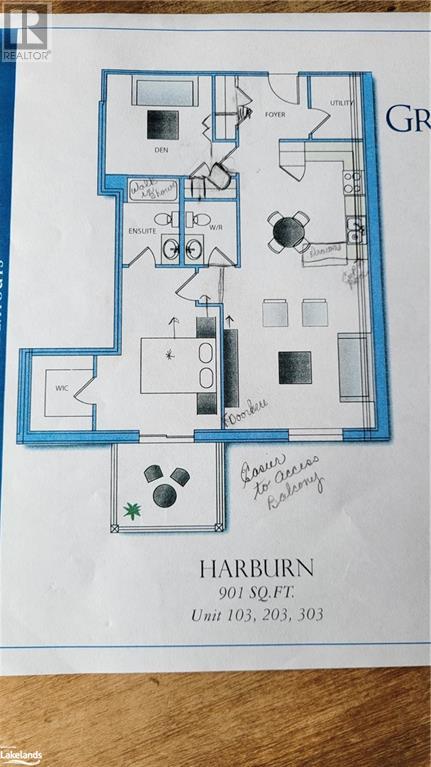4 Lake Avenue Unit# 203 Haliburton, Ontario K0M 1S0
$370,000Maintenance, Insurance, Heat, Property Management, Other, See Remarks, Water, Parking
$517.50 Monthly
Maintenance, Insurance, Heat, Property Management, Other, See Remarks, Water, Parking
$517.50 MonthlyWelcome to Granite View an intimate carefree condo lifestyle building with only 24 suites, boasting indoor heated parking & locker, party room plus visitor parking all within walking distance to Downtown Haliburton, Farmers Market, Library, Town docks and Restaurants. The Harburn Suite offers one bed featuring an ample walk-in closet, three piece bath and direct access to the balcony, additional 2 pc bath and den/office/media room. Upgraded stainless steel appliances and under cabinet lighting, enjoy entertaining guests at the kitchen peninsula with seating space. South facing suite has an abundance of light, 9 ft ceilings and in-suite laundry, spacious foyer with double closet. Radiant floor heat plus ductless A/C ensures your year round comfort. Book your personal showing today. (id:33600)
Property Details
| MLS® Number | 40421094 |
| Property Type | Single Family |
| Amenities Near By | Hospital, Playground, Schools, Shopping, Ski Area |
| Communication Type | High Speed Internet |
| Community Features | Community Centre, School Bus |
| Equipment Type | Water Heater |
| Features | Southern Exposure, Balcony |
| Rental Equipment Type | Water Heater |
| Storage Type | Locker |
Building
| Bathroom Total | 2 |
| Bedrooms Above Ground | 1 |
| Bedrooms Total | 1 |
| Age | New Building |
| Amenities | Party Room |
| Appliances | Dishwasher, Dryer, Refrigerator, Stove, Washer, Microwave Built-in, Hood Fan, Window Coverings, Garage Door Opener |
| Basement Type | None |
| Construction Style Attachment | Attached |
| Cooling Type | Wall Unit |
| Exterior Finish | Stone, Vinyl Siding |
| Fire Protection | Unknown |
| Half Bath Total | 1 |
| Heating Fuel | Propane |
| Heating Type | Boiler, Radiant Heat |
| Stories Total | 1 |
| Size Interior | 901 |
| Type | Apartment |
| Utility Water | Drilled Well |
Parking
| Underground | |
| Visitor Parking |
Land
| Access Type | Road Access |
| Acreage | No |
| Land Amenities | Hospital, Playground, Schools, Shopping, Ski Area |
| Landscape Features | Landscaped |
| Sewer | Municipal Sewage System |
| Size Depth | 198 Ft |
| Size Frontage | 138 Ft |
| Zoning Description | R3 |
Rooms
| Level | Type | Length | Width | Dimensions |
|---|---|---|---|---|
| Main Level | Utility Room | 6'8'' x 5' | ||
| Main Level | 2pc Bathroom | 6'4'' x 5' | ||
| Main Level | Den | 9'6'' x 10'4'' | ||
| Main Level | Kitchen/dining Room | 12'2'' x 12' | ||
| Main Level | Living Room | 16'1'' x 13'11'' | ||
| Main Level | Full Bathroom | 6' x 5'5'' | ||
| Main Level | Primary Bedroom | 11'7'' x 11'5'' | ||
| Main Level | Foyer | 6'11'' x 6'8'' |
Utilities
| Telephone | Available |
https://www.realtor.ca/real-estate/25597321/4-lake-avenue-unit-203-haliburton
200 Manitoba St - Unit 3 - Suite 335
Bracebridge, Ontario P1L 2E2
(866) 530-7737
(647) 849-3180

