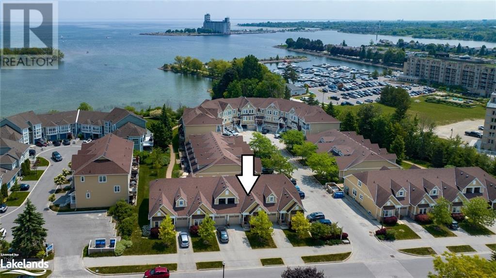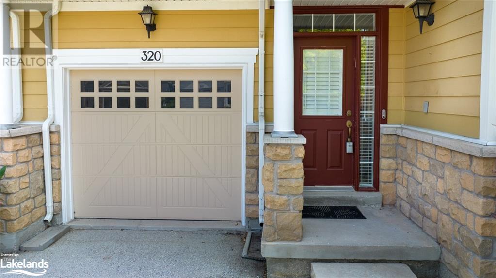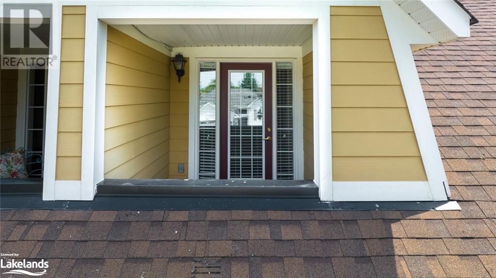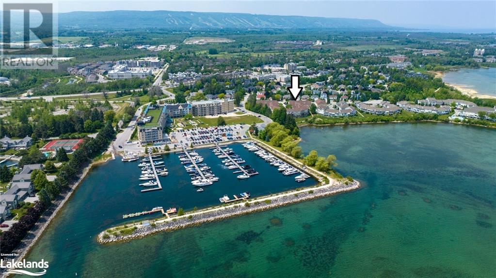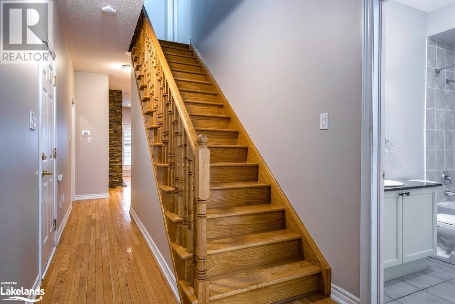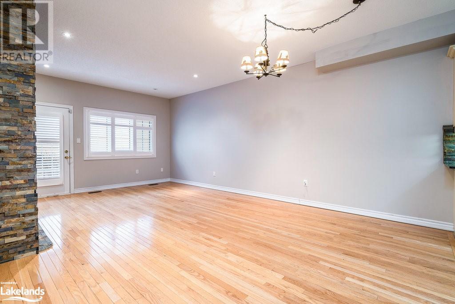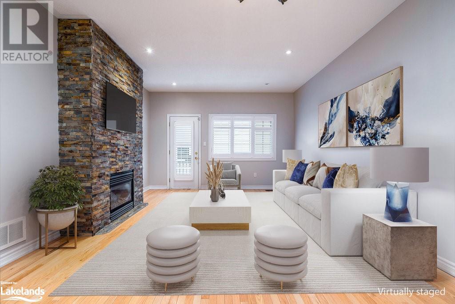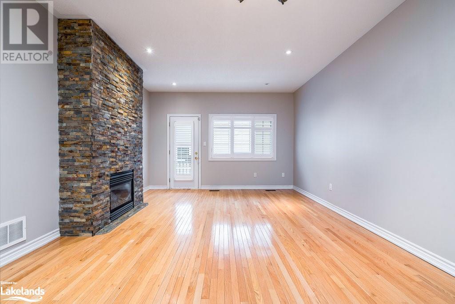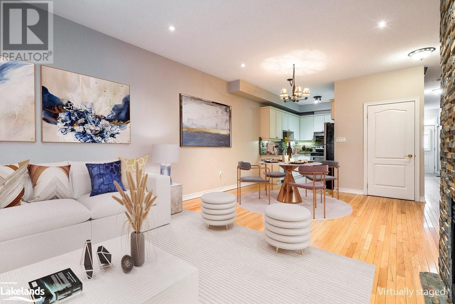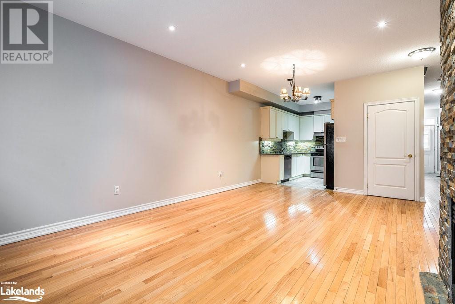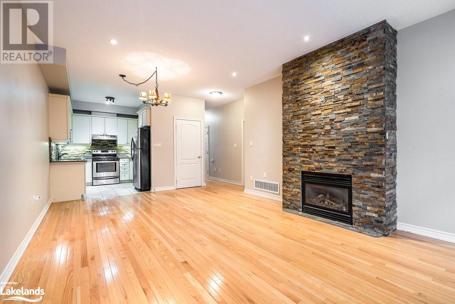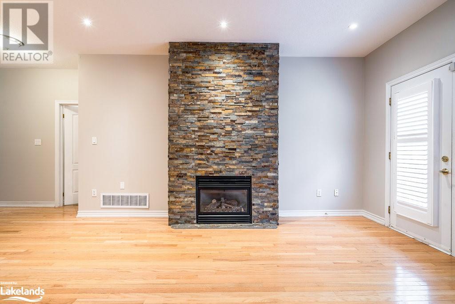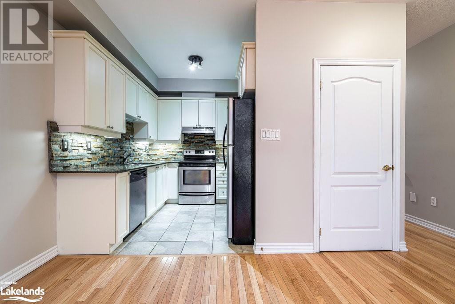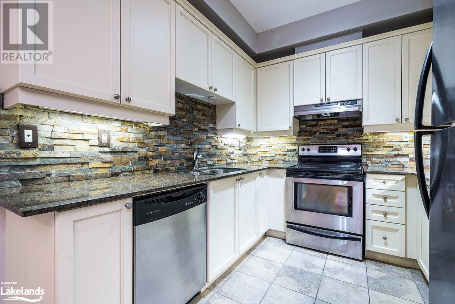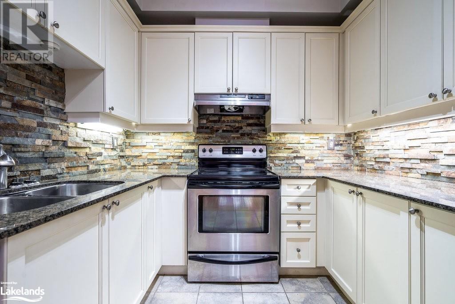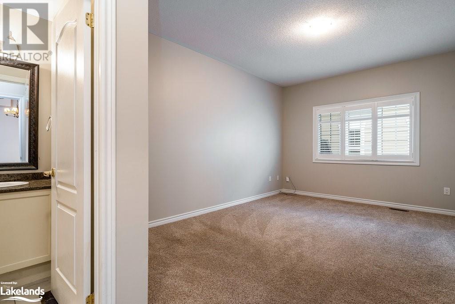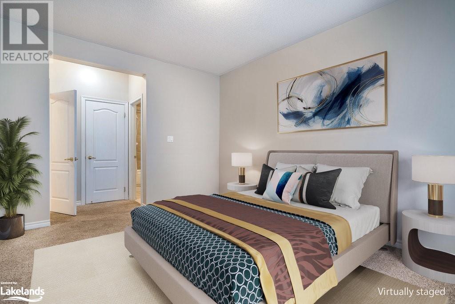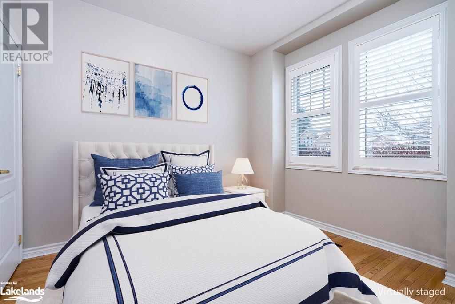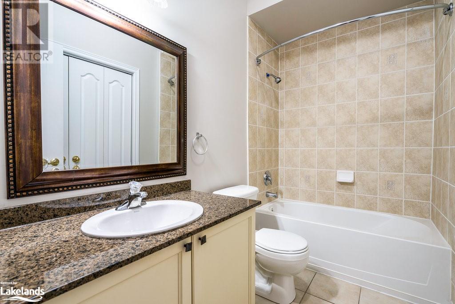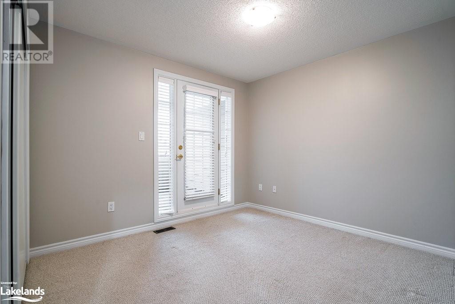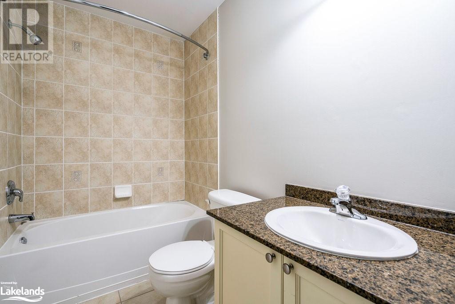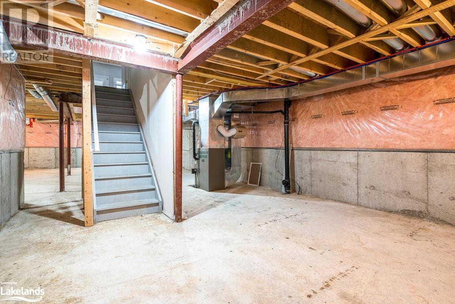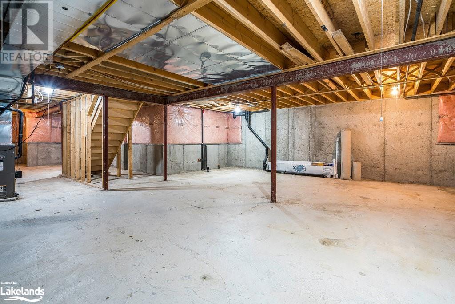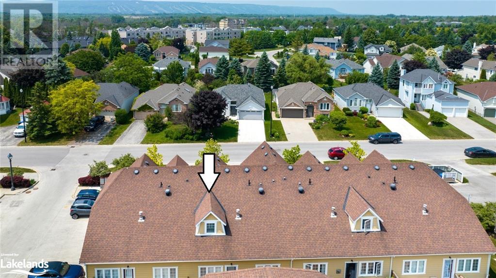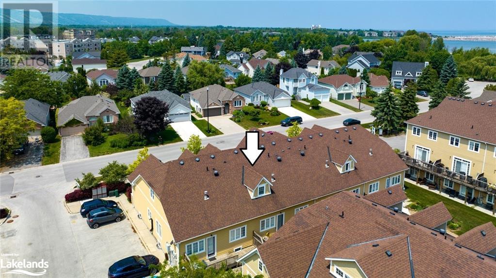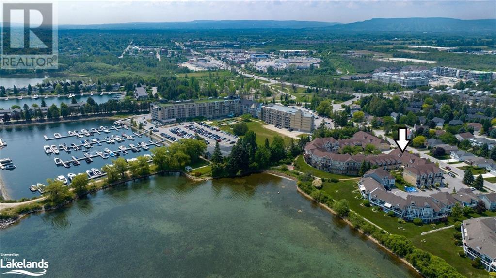320 Balsam Street Collingwood, Ontario L9Y 0B3
$599,000Maintenance, Insurance, Landscaping, Property Management, Other, See Remarks, Parking
$800 Monthly
Maintenance, Insurance, Landscaping, Property Management, Other, See Remarks, Parking
$800 MonthlyWelcome to “The Boardwalk” one of Collingwood’s most sought-after neighbourhoods! Perfectly situated just a short walk from beautiful Georgian Bay, extensive walking and biking trails, downtown Collingwood and a short drive to Blue Mountain Village and all other private ski clubs. This extremely well laid out townhouse offers 4 spacious Bedrooms and 3 Baths with approx. 1,600 square feet of finished living space. 2 Bedrooms are conveniently located on the main level and include the Primary Bedroom with walk-in closet and 4-piece ensuite, plus a main floor Guest Bedroom and separate 4-piece Bathroom with Laundry closet. The open concept Living Room features hardwood flooring, California shutters and a floor to ceiling stone gas fireplace which is open to the Dining area and spacious Kitchen. There is also a walk-out from the Living Room to a back deck with access to the development’s walking paths. The Kitchen features stone counters, stainless steel appliances and a stone backsplash. On the second level, there are 2 additional Guest Bedrooms, one 4-piece Bathroom and the front facing Bedroom features a covered walk-out balcony and seating area. The unfinished lower level offers lots of potential for additional living space with a Bathroom rough-in and is awaiting your finishing touches. There is 1 car parking on the driveway plus a single car garage with inside entry. In the warmer months, enjoy a seasonal outdoor community swimming pool with views to Georgian Bay. Close to elementary and secondary schools, downtown Collingwood shops and restaurants and the Georgian Trail. Some of the photos have been virtually staged. (id:33600)
Property Details
| MLS® Number | 40370878 |
| Property Type | Single Family |
| Amenities Near By | Airport, Golf Nearby, Hospital, Marina, Park, Place Of Worship, Public Transit, Schools, Shopping, Ski Area |
| Communication Type | High Speed Internet |
| Community Features | Quiet Area, Community Centre, School Bus |
| Equipment Type | Water Heater |
| Features | Conservation/green Belt, Golf Course/parkland, Balcony, Paved Driveway, Recreational, Sump Pump |
| Pool Type | Outdoor Pool |
| Rental Equipment Type | Water Heater |
Building
| Bathroom Total | 3 |
| Bedrooms Above Ground | 4 |
| Bedrooms Total | 4 |
| Appliances | Water Meter |
| Architectural Style | 2 Level |
| Basement Development | Unfinished |
| Basement Type | Full (unfinished) |
| Constructed Date | 2006 |
| Construction Style Attachment | Attached |
| Cooling Type | Central Air Conditioning |
| Exterior Finish | Stone, Hardboard |
| Fireplace Present | Yes |
| Fireplace Total | 1 |
| Foundation Type | Poured Concrete |
| Heating Fuel | Natural Gas |
| Heating Type | Forced Air |
| Stories Total | 2 |
| Size Interior | 1600 |
| Type | Row / Townhouse |
| Utility Water | Municipal Water |
Parking
| Attached Garage |
Land
| Access Type | Road Access |
| Acreage | No |
| Land Amenities | Airport, Golf Nearby, Hospital, Marina, Park, Place Of Worship, Public Transit, Schools, Shopping, Ski Area |
| Landscape Features | Landscaped |
| Sewer | Municipal Sewage System |
| Size Total Text | Under 1/2 Acre |
| Zoning Description | R3-32 |
Rooms
| Level | Type | Length | Width | Dimensions |
|---|---|---|---|---|
| Second Level | Bedroom | 8'10'' x 14'7'' | ||
| Second Level | 4pc Bathroom | 5'0'' x 8'3'' | ||
| Second Level | Bedroom | 12'10'' x 10'5'' | ||
| Main Level | Full Bathroom | 4'11'' x 5'0'' | ||
| Main Level | Primary Bedroom | 11'9'' x 18'10'' | ||
| Main Level | Kitchen | 8'6'' x 9'2'' | ||
| Main Level | Dining Room | 13'5'' x 9'3'' | ||
| Main Level | Living Room | 13'5'' x 12'0'' | ||
| Main Level | Laundry Room | 2'11'' x 5'5'' | ||
| Main Level | 4pc Bathroom | 8'10'' x 5'2'' | ||
| Main Level | Bedroom | 9'9'' x 10'8'' | ||
| Main Level | Foyer | 5'5'' x 7'5'' |
Utilities
| Cable | Available |
| Electricity | Available |
| Natural Gas | Available |
| Telephone | Available |
https://www.realtor.ca/real-estate/25231786/320-balsam-street-collingwood

393 First Street, Suite 100
Collingwood, Ontario L9Y 1B3
(705) 445-5454
(705) 445-5457
www.chestnutpark.com

393 First Street, Suite 100
Collingwood, Ontario L9Y 1B3
(705) 445-5454
(705) 445-5457
www.chestnutpark.com


