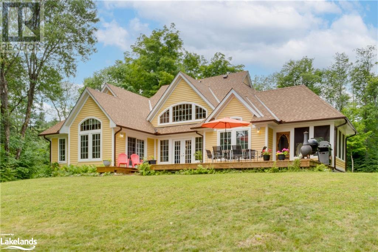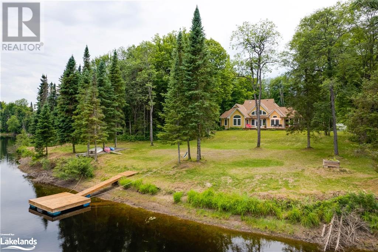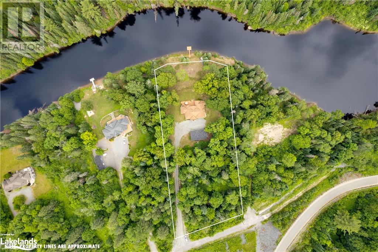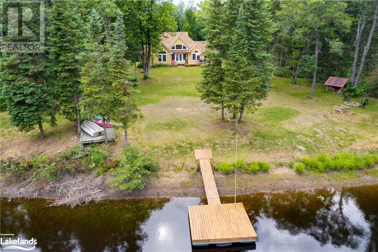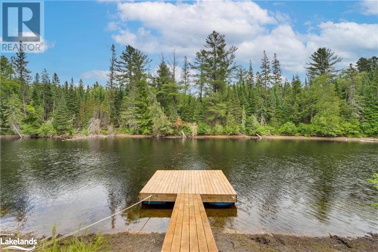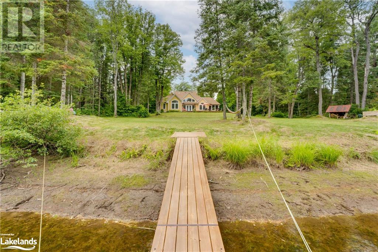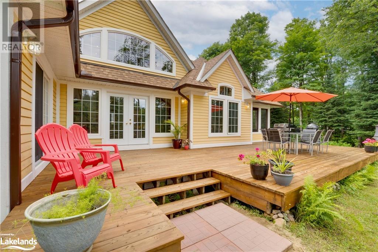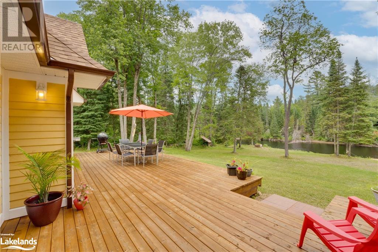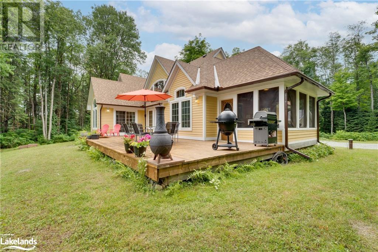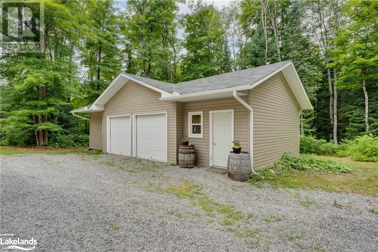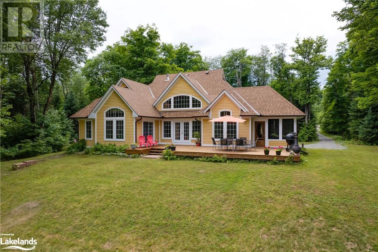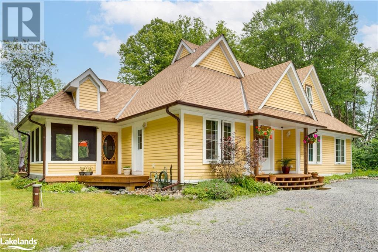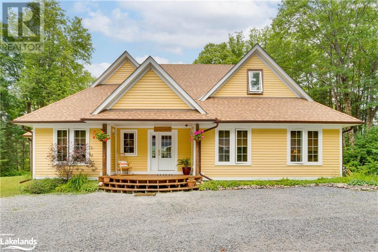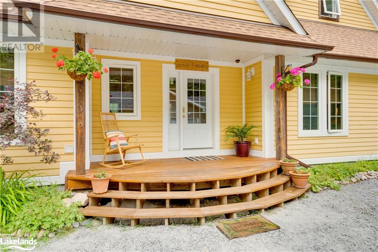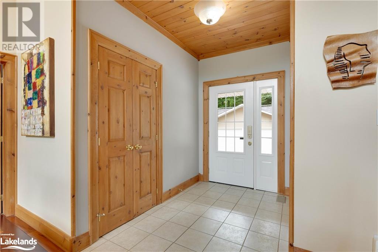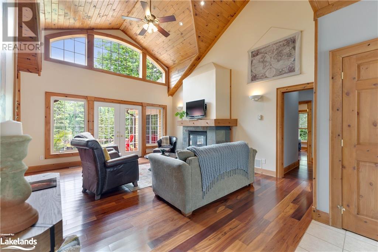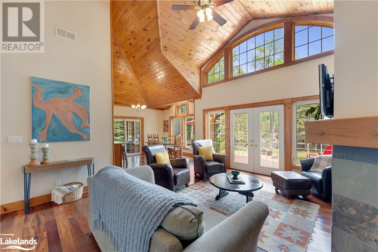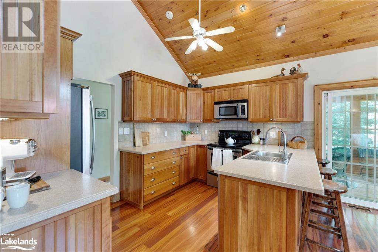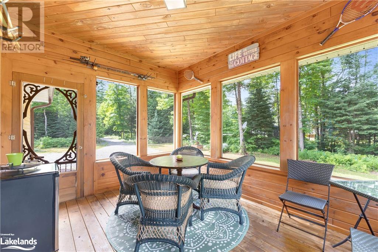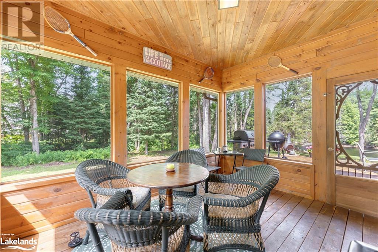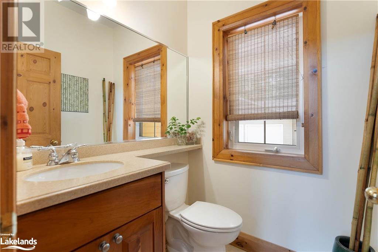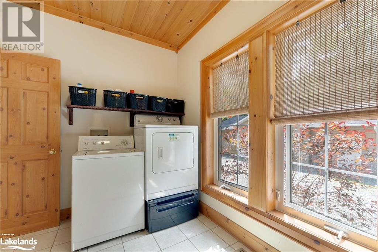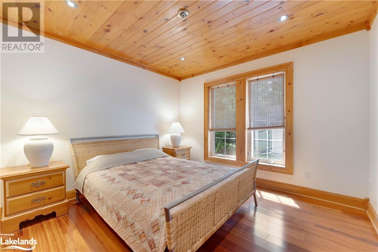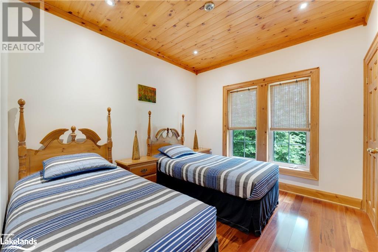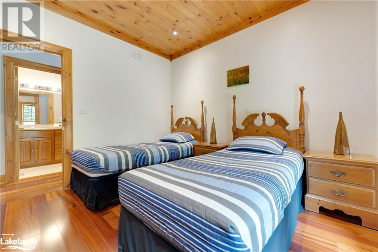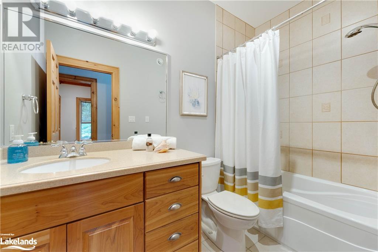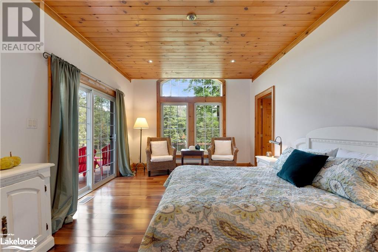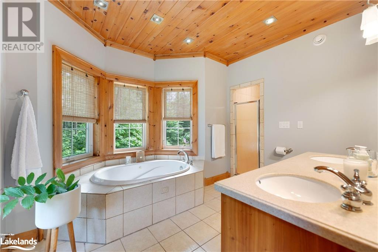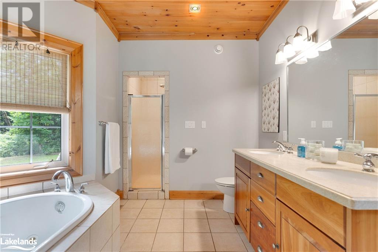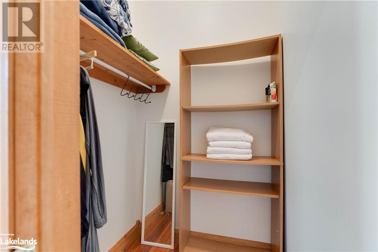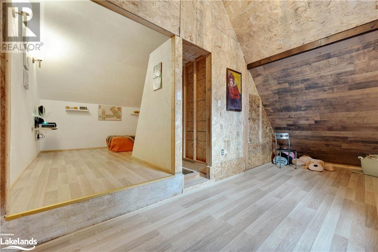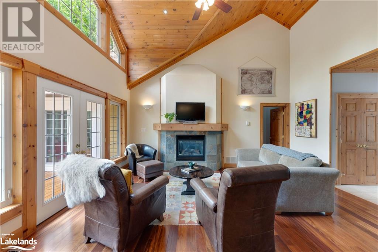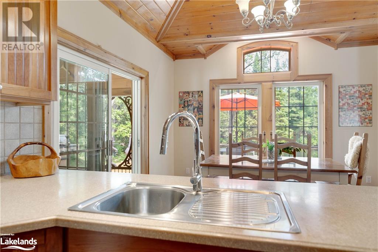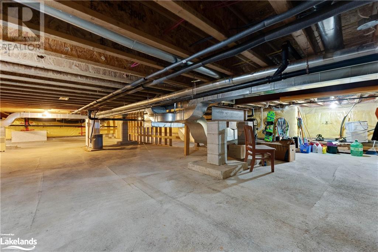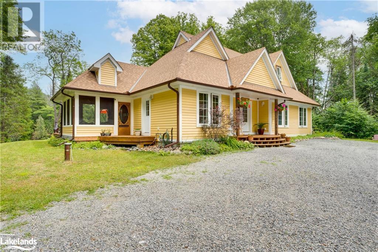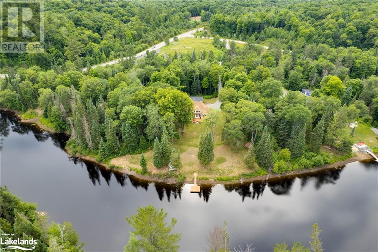4 Bedroom
3 Bathroom
1883
Bungalow
Fireplace
Central Air Conditioning
Forced Air
Waterfront On River
Acreage
Landscaped
$1,299,900
Turn-key offering on the Muskoka River! This year-round 1883sqft custom built home has 4 bedrooms, 2.5 bathrooms, bonus loft space and detached oversized double garage/workshop (20' x 40'). Resting on 2.2 acres of gradual land, there is forest to the back and both sides providing excellent privacy from neighbors and down to the river's edge. 246' of waterfrontage with sandy, shallow, natural entry to deep water off the dock. Great for canoeing, kayaking, paddle boarding, very tranquil and peaceful location, no lake access but over 10km of river to explore. Quality of finishes are excellent with Brazilian hardwood and tile floors, 9' ceilings throughout, custom wood trim moldings as well as T&G cathedral ceilings in the great room. Custom wood cabinets in the U-shaped kitchen, with Corian countertops, lots of storage and ideal for entertaining. Muskoka room ideal for outdoor dining, family game nights, listening to the wildlife or just bringing the outdoors in with views of forest to the back and riverfront to the front. Walls of windows and strategically placed pot lights light up the living space throughout. Secret finished loft space in the attic accessed from the hallway hatch is a great play room or hang out for kids or bonus storage area. Lots of storage down below in the 4-5' crawlspace. The large detached garage serves up 2 full sized bays for vehicles and 2 side bump outs for workshop/storage space which could easily be turned into a 4 bay garage with 2 new garage doors installed on either side or bunkie with water and gas lines already run underground to it. Being sold fully furnished this package could easily become your next Airbnb investment property. Book your showing, you won't be disappointed! (id:33600)
Property Details
|
MLS® Number
|
40387903 |
|
Property Type
|
Single Family |
|
Community Features
|
Quiet Area |
|
Equipment Type
|
None |
|
Features
|
Crushed Stone Driveway, Country Residential |
|
Parking Space Total
|
17 |
|
Rental Equipment Type
|
None |
|
Water Front Name
|
Muskoka River |
|
Water Front Type
|
Waterfront On River |
Building
|
Bathroom Total
|
3 |
|
Bedrooms Above Ground
|
4 |
|
Bedrooms Total
|
4 |
|
Appliances
|
Central Vacuum, Water Softener |
|
Architectural Style
|
Bungalow |
|
Basement Development
|
Unfinished |
|
Basement Type
|
Crawl Space (unfinished) |
|
Constructed Date
|
2007 |
|
Construction Material
|
Wood Frame |
|
Construction Style Attachment
|
Detached |
|
Cooling Type
|
Central Air Conditioning |
|
Exterior Finish
|
Wood |
|
Fire Protection
|
Smoke Detectors |
|
Fireplace Fuel
|
Propane |
|
Fireplace Present
|
Yes |
|
Fireplace Total
|
1 |
|
Fireplace Type
|
Insert,other - See Remarks |
|
Foundation Type
|
Poured Concrete |
|
Half Bath Total
|
1 |
|
Heating Fuel
|
Propane |
|
Heating Type
|
Forced Air |
|
Stories Total
|
1 |
|
Size Interior
|
1883 |
|
Type
|
House |
|
Utility Water
|
Drilled Well |
Parking
|
Detached Garage
|
|
|
Visitor Parking
|
|
Land
|
Access Type
|
Road Access, Highway Access, Highway Nearby |
|
Acreage
|
Yes |
|
Landscape Features
|
Landscaped |
|
Sewer
|
Septic System |
|
Size Frontage
|
246 Ft |
|
Size Irregular
|
2.2 |
|
Size Total
|
2.2 Ac|2 - 4.99 Acres |
|
Size Total Text
|
2.2 Ac|2 - 4.99 Acres |
|
Surface Water
|
River/stream |
|
Zoning Description
|
Sr1-27 |
Rooms
| Level |
Type |
Length |
Width |
Dimensions |
|
Second Level |
Loft |
|
|
20'2'' x 11'6'' |
|
Main Level |
4pc Bathroom |
|
|
9'2'' x 5'0'' |
|
Main Level |
Full Bathroom |
|
|
16'2'' x 10'11'' |
|
Main Level |
Primary Bedroom |
|
|
17'6'' x 14'8'' |
|
Main Level |
Bedroom |
|
|
10'2'' x 11'2'' |
|
Main Level |
Bedroom |
|
|
11'2'' x 11'1'' |
|
Main Level |
Bedroom |
|
|
11'2'' x 11'2'' |
|
Main Level |
Sunroom |
|
|
13'0'' x 10'5'' |
|
Main Level |
Mud Room |
|
|
5'3'' x 7'5'' |
|
Main Level |
Laundry Room |
|
|
8'0'' x 11'0'' |
|
Main Level |
2pc Bathroom |
|
|
5'1'' x 5'2'' |
|
Main Level |
Great Room |
|
|
17'6'' x 14'8'' |
|
Main Level |
Dining Room |
|
|
11'1'' x 12'11'' |
|
Main Level |
Foyer |
|
|
5'7'' x 8'5'' |
Utilities
|
Electricity
|
Available |
|
Telephone
|
Available |
https://www.realtor.ca/real-estate/25632893/24-mcgregor-way-bracebridge
Re/Max Professionals North, Brokerage, Gravenhurst
395 Muskoka Road S
Gravenhurst,
Ontario
P1P 1J4
(705) 687-2243
(800) 783-4657

