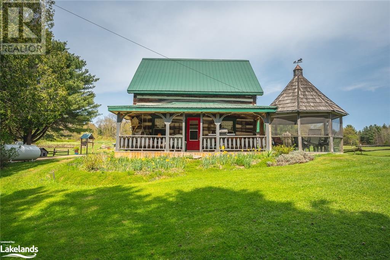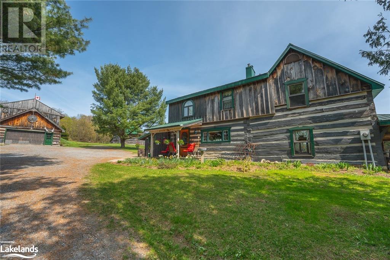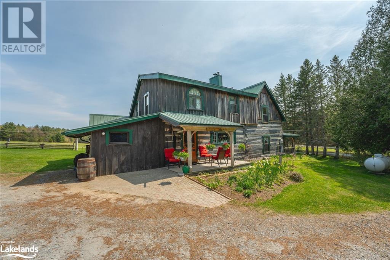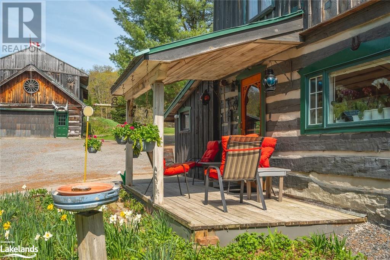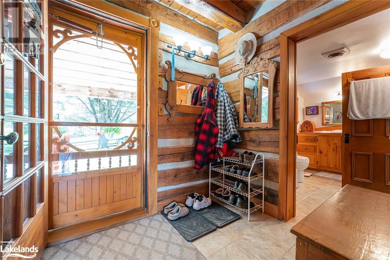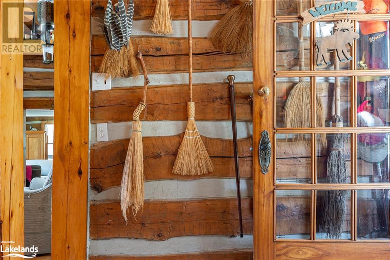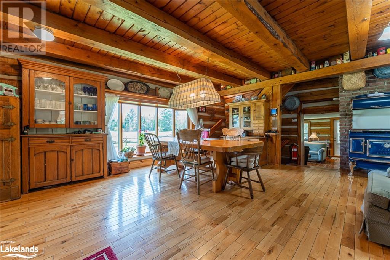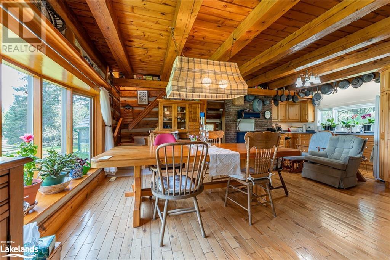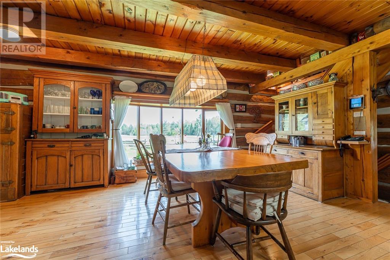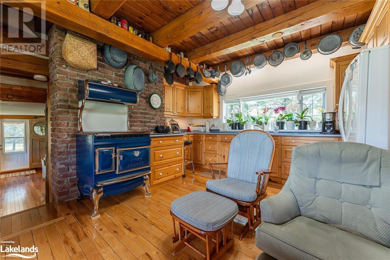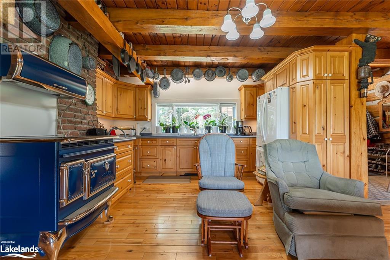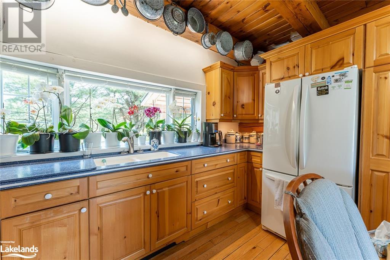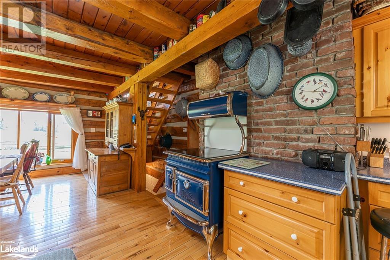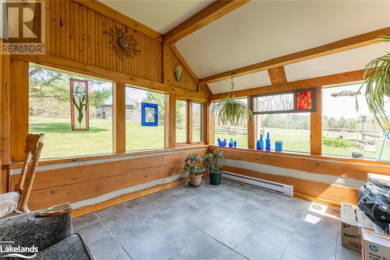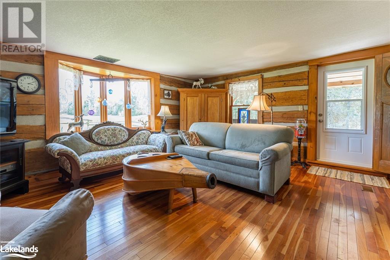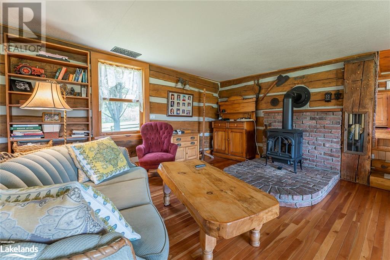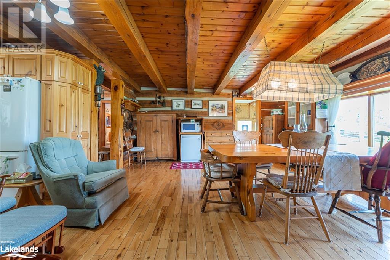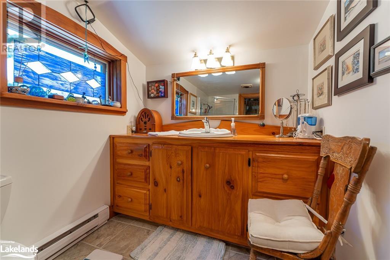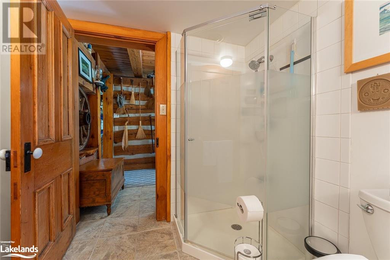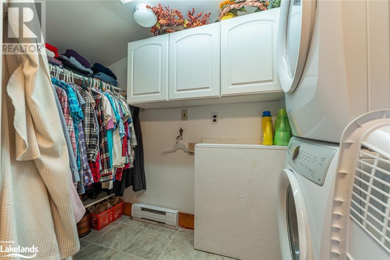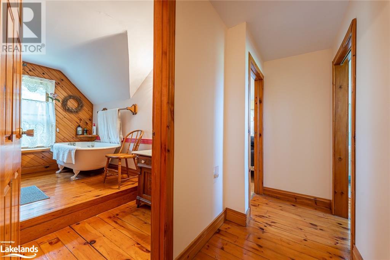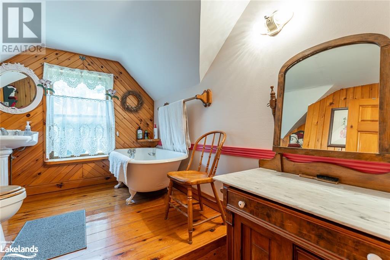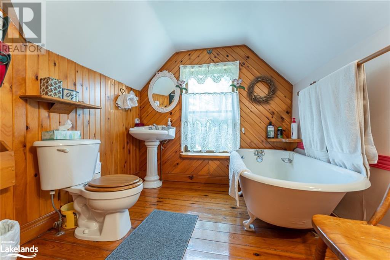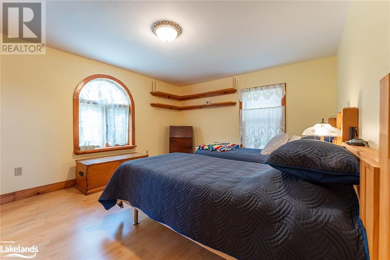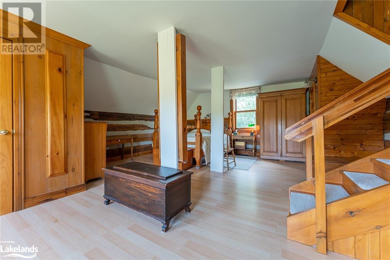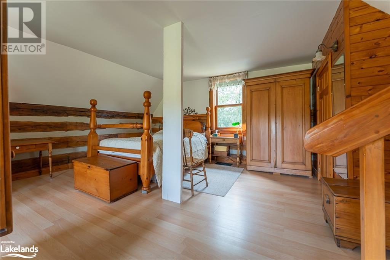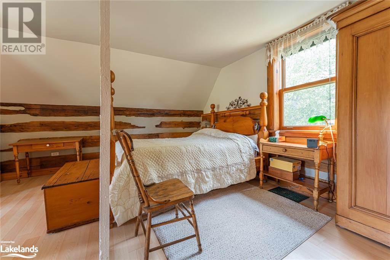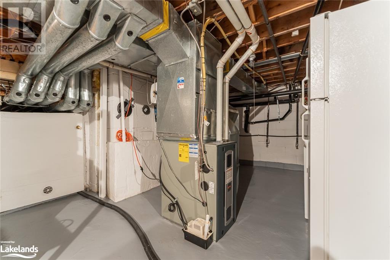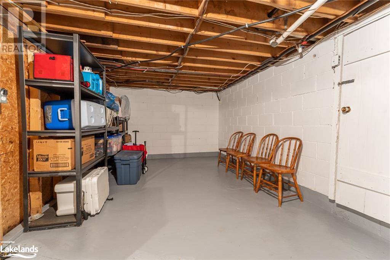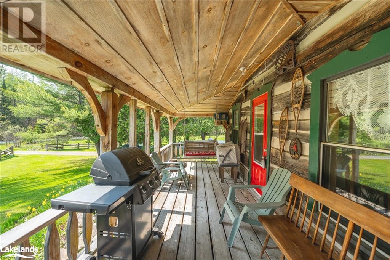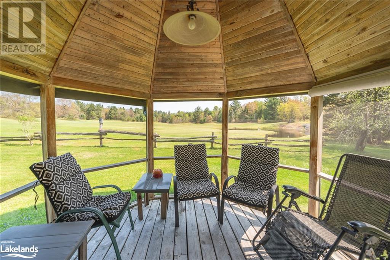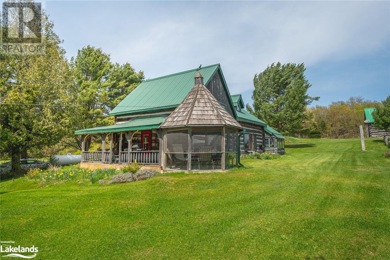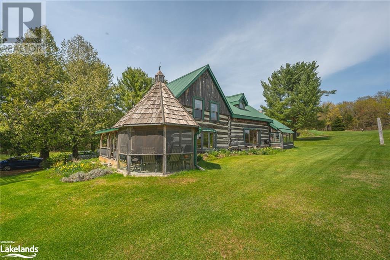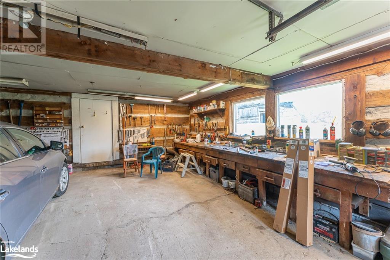1841 Hekkla Road Rosseau, Ontario P0C 1J0
$1,599,999
Welcome to 1841 Hekkla Rd! Nestled on a sprawling 110-acre property, this enchanting 1877 log cabin offers a timeless charm that captures the essence of rustic living. Situated amidst the tranquil beauty of nature, this property boasts a picturesque pond and the added allure of backing onto crown land, ensuring privacy and endless exploration. As you step inside this historic log cabin, you'll be transported to a bygone era, where warmth and character merge seamlessly with modern comforts. The interior features exposed log walls, and a cozy fireplace, inviting you to unwind and embrace the serenity of the surroundings. Large windows allow natural light to flood the living spaces, showcasing the breathtaking views of the surrounding landscape. For golf enthusiasts, a delightful surprise awaits just steps away from your cabin. A private, meticulously maintained 3-hole golf course awaits, providing the perfect opportunity to practice your swing in a picturesque setting. In addition to the home, a detached garage provides both functionality and convenience. The garage includes a spacious 1,000 square foot workshop above, offering endless possibilities for creative pursuits or additional storage space. Backing onto crown land, this property allows you to expand your outdoor experiences even further. Immerse yourself in the untouched wilderness, explore hiking trails, or engage in wildlife observation as you revel in the beauty of the surrounding forest. Come out and see all that this property has to offer! (id:33600)
Property Details
| MLS® Number | 40421300 |
| Property Type | Single Family |
| Community Features | Quiet Area |
| Equipment Type | Propane Tank |
| Features | Country Residential, Gazebo, Sump Pump |
| Rental Equipment Type | Propane Tank |
| Structure | Shed, Porch, Barn |
Building
| Bathroom Total | 2 |
| Bedrooms Above Ground | 3 |
| Bedrooms Total | 3 |
| Appliances | Central Vacuum, Dryer, Microwave, Refrigerator, Washer, Window Coverings |
| Architectural Style | 2 Level |
| Basement Development | Unfinished |
| Basement Type | Full (unfinished) |
| Construction Material | Wood Frame |
| Construction Style Attachment | Detached |
| Cooling Type | None |
| Exterior Finish | Wood, Log |
| Foundation Type | Block |
| Heating Fuel | Propane |
| Heating Type | Forced Air |
| Stories Total | 2 |
| Size Interior | 2346 |
| Type | House |
| Utility Water | Drilled Well |
Parking
| Detached Garage |
Land
| Access Type | Road Access |
| Acreage | Yes |
| Sewer | Septic System |
| Size Frontage | 1430 Ft |
| Size Irregular | 110 |
| Size Total | 110 Ac|101+ Acres |
| Size Total Text | 110 Ac|101+ Acres |
| Zoning Description | Ru2 |
Rooms
| Level | Type | Length | Width | Dimensions |
|---|---|---|---|---|
| Second Level | 3pc Bathroom | Measurements not available | ||
| Second Level | Bedroom | 14'0'' x 9'0'' | ||
| Second Level | Bedroom | 14'6'' x 12'0'' | ||
| Second Level | Primary Bedroom | 23'0'' x 18'0'' | ||
| Basement | Utility Room | 26'0'' x 18'0'' | ||
| Main Level | Living Room | 23'0'' x 18'0'' | ||
| Main Level | Sunroom | 12'0'' x 10'0'' | ||
| Main Level | Kitchen/dining Room | 23'0'' x 19'0'' | ||
| Main Level | 3pc Bathroom | Measurements not available |
https://www.realtor.ca/real-estate/25606895/1841-hekkla-road-rosseau

395 Centre Street North, Suite 100
Huntsville, Ontario P1H 2P5
(705) 789-9677
(705) 789-3770
www.rlpmuskoka.com/

395 Centre Street North, Suite 100
Huntsville, Ontario P1H 2P5
(705) 789-9677
(705) 789-3770
www.rlpmuskoka.com/

395 Centre Street North, Suite 100
Huntsville, Ontario P1H 2P5
(705) 789-9677
(705) 789-3770
www.rlpmuskoka.com/

