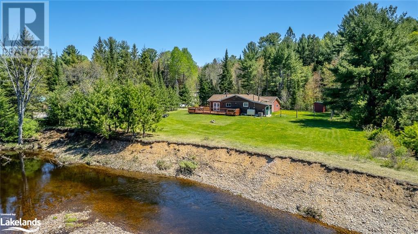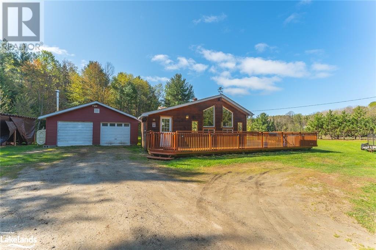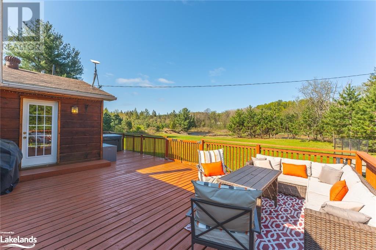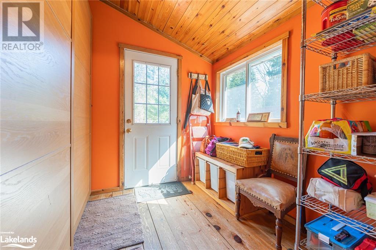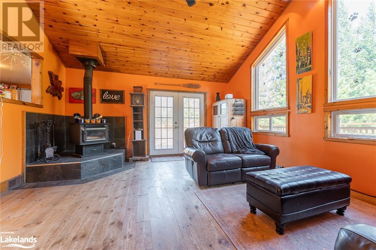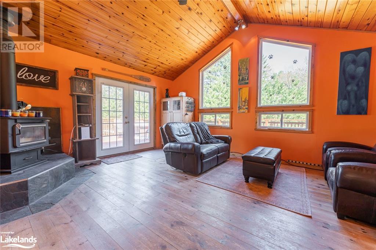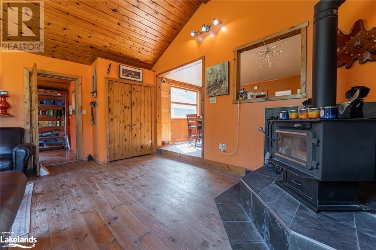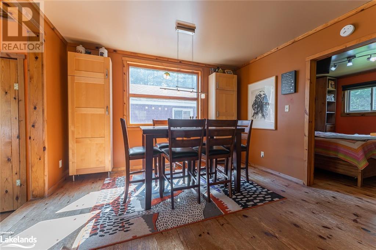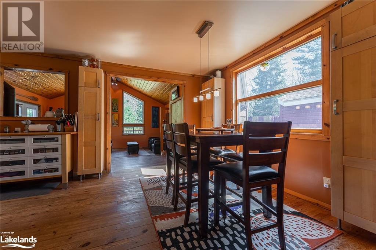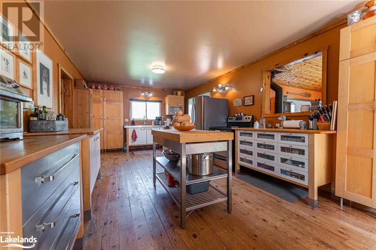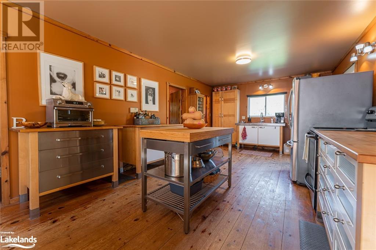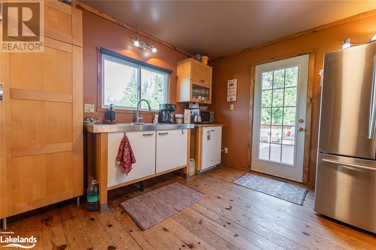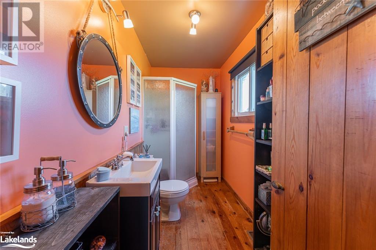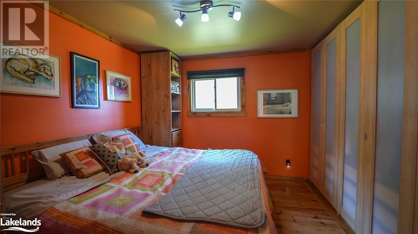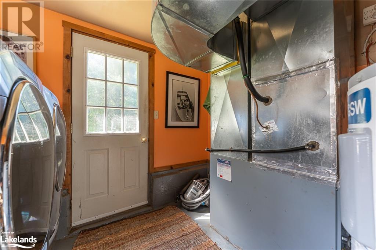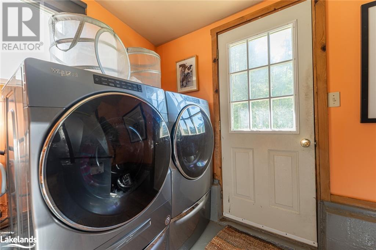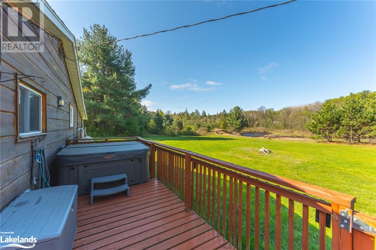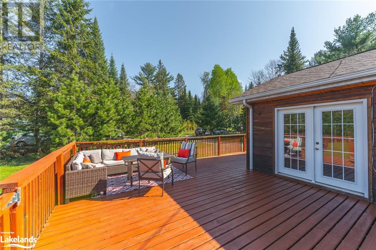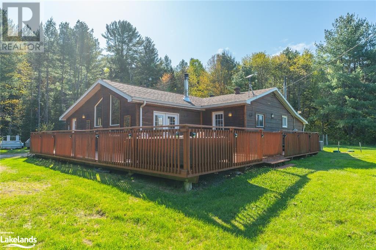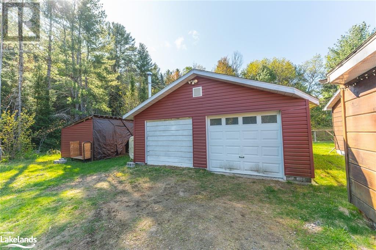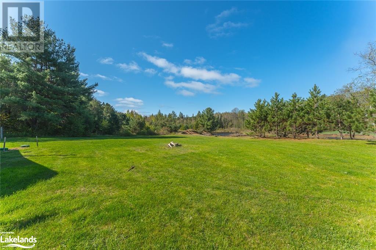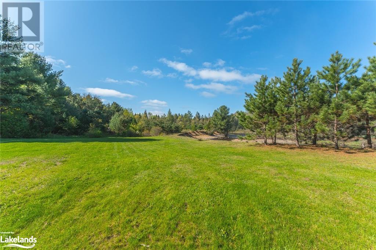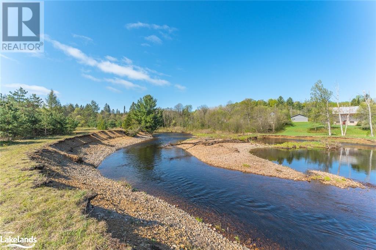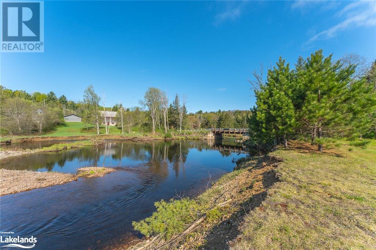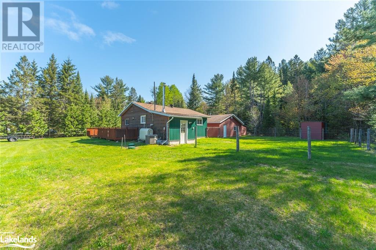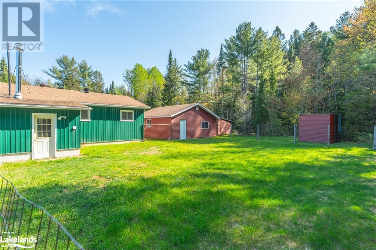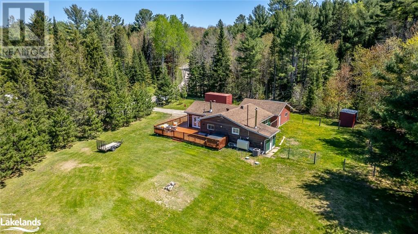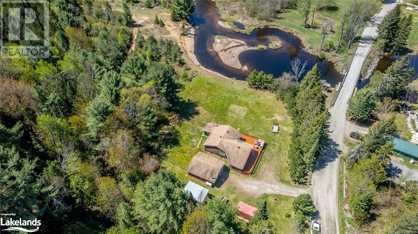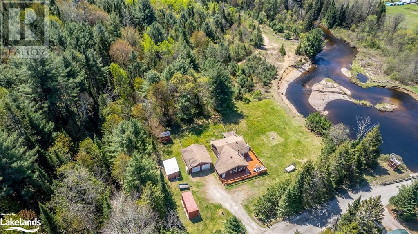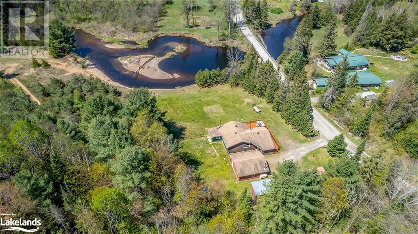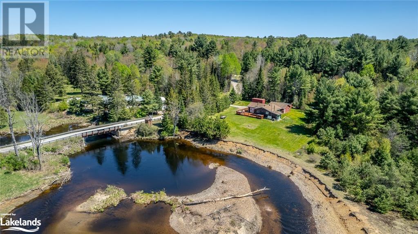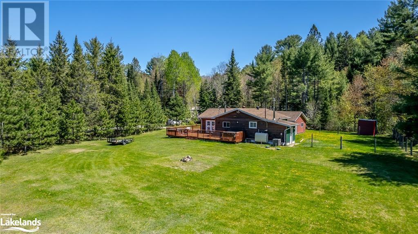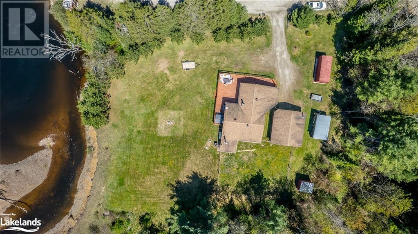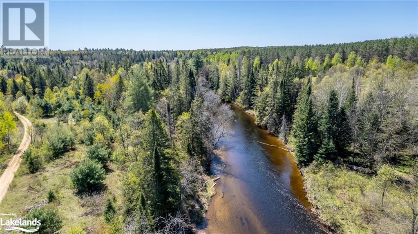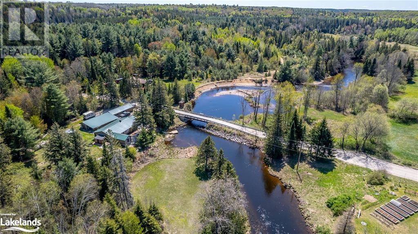1110 Milburn Road Minden, Ontario K0M 2K0
$579,000
Peace and quiet await on this amazing piece of riverfront property. The expansive, level lot gives you unimpeded views of nature at it's best. The year-round home is warm and inviting with a high ceiling and large windows in the livingroom to let the outside in. Many upgrades over the past few years. The house is energy efficient and easy to heat. The wrap-around, spacious deck has 3 walkouts from the inside. The backyard offers a completed fenced area for little ones or pets. There is even a 2-car garage with storage loft. The river rambles by and there are places to play and a deep swim hole. Close to the Dahl Forest, Snowdon Park, Crown land beside, and only a 9 minute drive to Minden. It's all here, vacation or live - you will fall in love. (id:33600)
Property Details
| MLS® Number | 40423088 |
| Property Type | Single Family |
| Amenities Near By | Park, Schools, Shopping |
| Communication Type | High Speed Internet |
| Community Features | Quiet Area |
| Features | Country Residential |
| Structure | Shed |
| Water Front Name | Burnt River |
| Water Front Type | Waterfront On River |
Building
| Bathroom Total | 1 |
| Bedrooms Above Ground | 2 |
| Bedrooms Total | 2 |
| Appliances | Dishwasher, Dryer, Refrigerator, Satellite Dish, Stove, Washer, Window Coverings |
| Architectural Style | Bungalow |
| Basement Development | Unfinished |
| Basement Type | Crawl Space (unfinished) |
| Construction Material | Wood Frame |
| Construction Style Attachment | Detached |
| Cooling Type | Central Air Conditioning |
| Exterior Finish | Wood |
| Fire Protection | Unknown |
| Heating Type | Forced Air, Stove |
| Stories Total | 1 |
| Size Interior | 941 |
| Type | House |
| Utility Water | Drilled Well |
Parking
| Detached Garage |
Land
| Access Type | Road Access |
| Acreage | No |
| Land Amenities | Park, Schools, Shopping |
| Sewer | Septic System |
| Size Frontage | 175 Ft |
| Size Irregular | 0.573 |
| Size Total | 0.573 Ac|1/2 - 1.99 Acres |
| Size Total Text | 0.573 Ac|1/2 - 1.99 Acres |
| Surface Water | River/stream |
| Zoning Description | Rural |
Rooms
| Level | Type | Length | Width | Dimensions |
|---|---|---|---|---|
| Main Level | Mud Room | 6'3'' x 9'10'' | ||
| Main Level | Living Room | 15'5'' x 17'3'' | ||
| Main Level | Kitchen/dining Room | 27'2'' x 11'11'' | ||
| Main Level | 3pc Bathroom | 11'0'' x 5'0'' | ||
| Main Level | Bedroom | 11'0'' x 9'6'' | ||
| Main Level | Bedroom | 11'0'' x 10'0'' |
https://www.realtor.ca/real-estate/25612377/1110-milburn-road-minden
12621 Highway 35, Unit 1
Minden, Ontario K0M 2K0
(705) 286-2911
(800) 783-4657
12621 Highway 35, Unit 1
Minden, Ontario K0M 2K0
(705) 286-2911
(800) 783-4657

