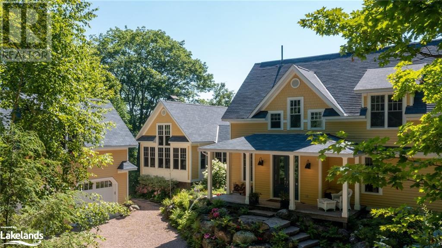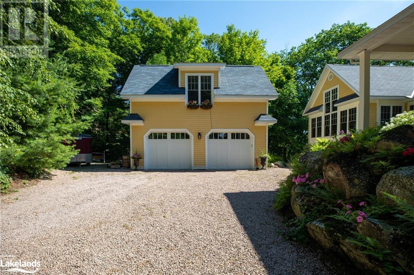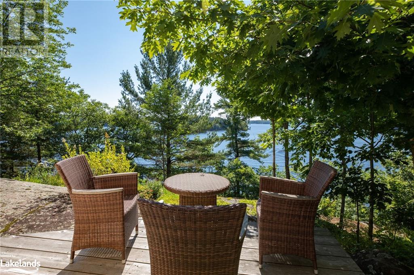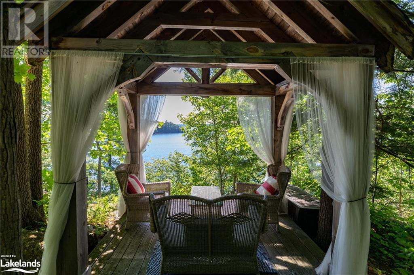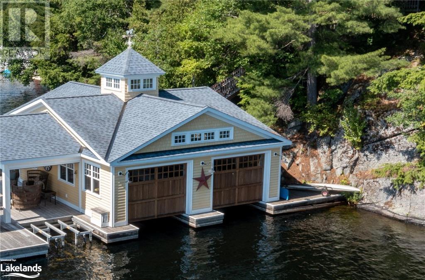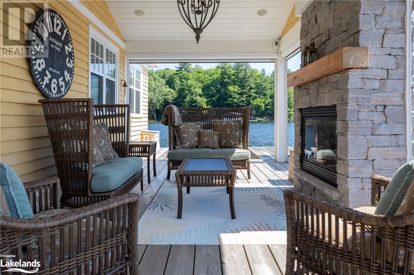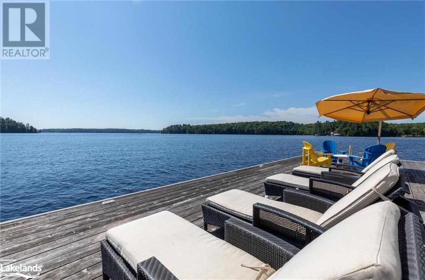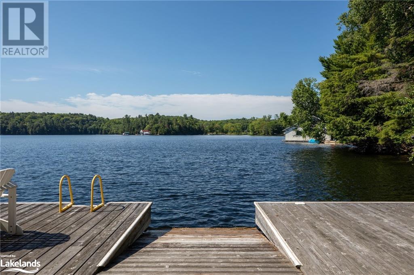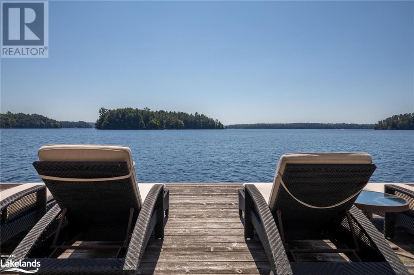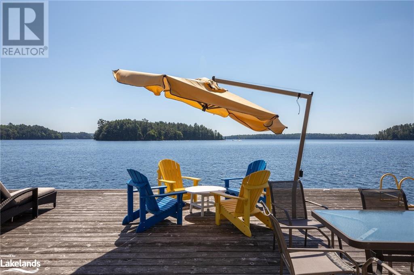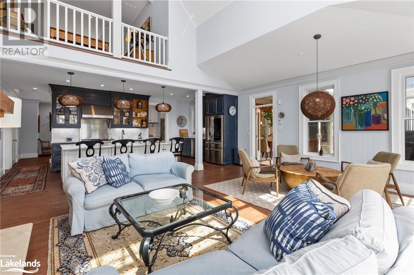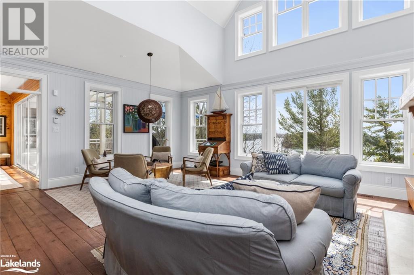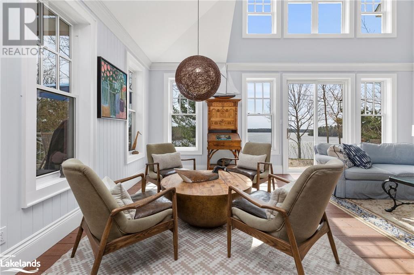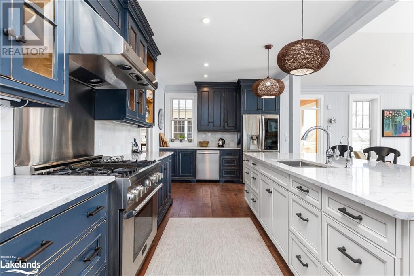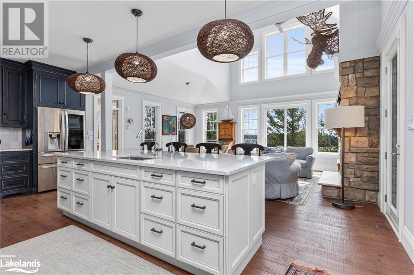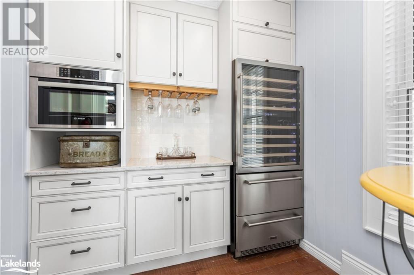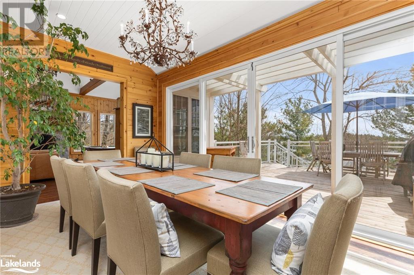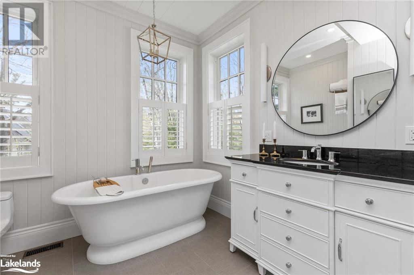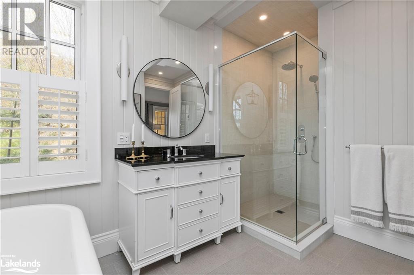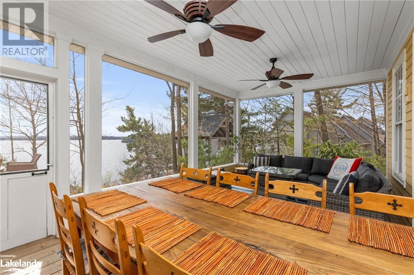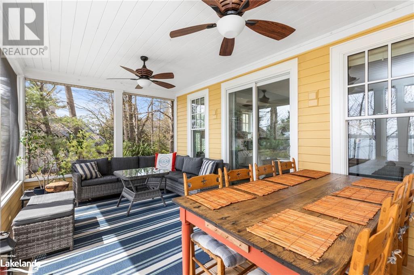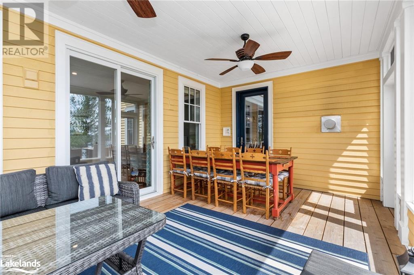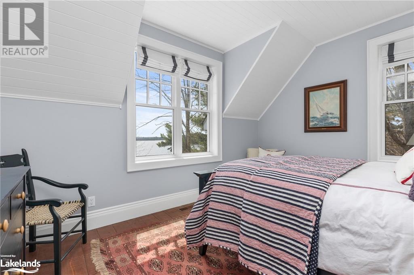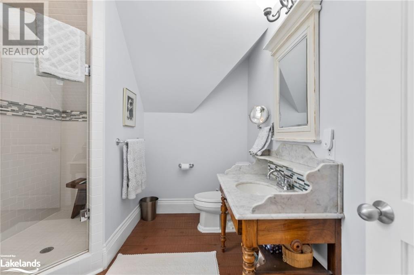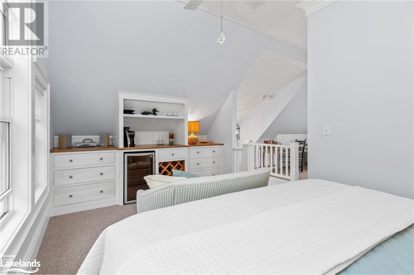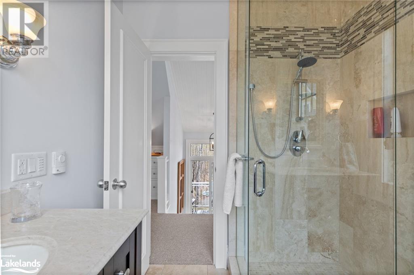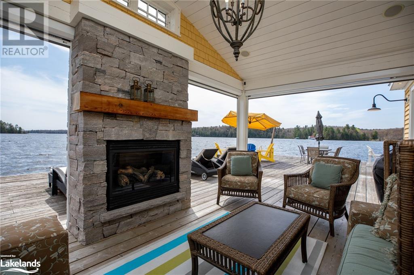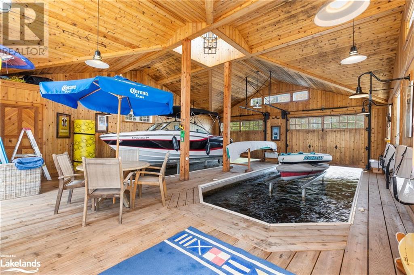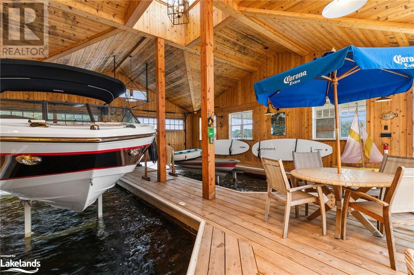4 Bedroom
3 Bathroom
3121
2 Level
Central Air Conditioning, Ductless
Baseboard Heaters, In Floor Heating, Forced Air, Heat Pump
Waterfront
Acreage
$5,995,000
Stunning southeasterly views across Lake Rosseau. This fabulous property boasts incredible, wide open lake views from almost every room, featuring 4 bedrooms, 3 bathrooms and a coach house. The 3,121 sqft cottage has been beautifully designed with views in mind, with almost every room in the cottage offering a view of the lake. The open-concept main area features vaulted ceilings, plenty of natural light and a cozy stone fireplace. Steps away is a dining room that steps out to a balcony, and a great room with another large fireplace. The master bedroom on the main floor includes a 4 pc ensuite and a walk out to the Muskoka Room. The second level includes 3 additional bedrooms, a 4 pc bathroom and a loft area that serves as a desk space, overlooking the main space below. Above the 2-car garage is a beautiful 562 sqft coach house offering additional accommodations for guests, with a bedroom, bathroom and a private balcony, giving guests ample privacy. Outside, a gazebo sits high above the water, as well as a firepit. The 2-slip boathouse features deep water off the end, lots of space for spending the day in the sunshine, a 2 pc powder room and a covered space for enjoying evenings lakeside. Exceptional location, with quick access to many of Muskoka's best lakeside retreats. This property is a rare find and an opportunity not to be missed! (id:33600)
Property Details
|
MLS® Number
|
40388631 |
|
Property Type
|
Single Family |
|
Amenities Near By
|
Golf Nearby, Marina |
|
Communication Type
|
Internet Access |
|
Features
|
Southern Exposure, Golf Course/parkland, Wet Bar, Country Residential |
|
Parking Space Total
|
7 |
|
Water Front Name
|
Lake Rosseau |
|
Water Front Type
|
Waterfront |
Building
|
Bathroom Total
|
3 |
|
Bedrooms Above Ground
|
4 |
|
Bedrooms Total
|
4 |
|
Appliances
|
Central Vacuum, Dishwasher, Dryer, Refrigerator, Stove, Wet Bar, Washer, Hot Tub |
|
Architectural Style
|
2 Level |
|
Basement Development
|
Unfinished |
|
Basement Type
|
Crawl Space (unfinished) |
|
Construction Material
|
Wood Frame |
|
Construction Style Attachment
|
Detached |
|
Cooling Type
|
Central Air Conditioning, Ductless |
|
Exterior Finish
|
Wood, See Remarks |
|
Fire Protection
|
Smoke Detectors, Security System |
|
Fixture
|
Ceiling Fans |
|
Half Bath Total
|
1 |
|
Heating Fuel
|
Propane |
|
Heating Type
|
Baseboard Heaters, In Floor Heating, Forced Air, Heat Pump |
|
Stories Total
|
2 |
|
Size Interior
|
3121 |
|
Type
|
House |
|
Utility Water
|
Lake/river Water Intake |
Parking
Land
|
Access Type
|
Road Access |
|
Acreage
|
Yes |
|
Land Amenities
|
Golf Nearby, Marina |
|
Sewer
|
Septic System |
|
Size Frontage
|
270 Ft |
|
Size Irregular
|
2.619 |
|
Size Total
|
2.619 Ac|2 - 4.99 Acres |
|
Size Total Text
|
2.619 Ac|2 - 4.99 Acres |
|
Surface Water
|
Lake |
|
Zoning Description
|
Wr5 |
Rooms
| Level |
Type |
Length |
Width |
Dimensions |
|
Second Level |
Bedroom |
|
|
9'8'' x 13'9'' |
|
Second Level |
4pc Bathroom |
|
|
Measurements not available |
|
Second Level |
Bedroom |
|
|
11'7'' x 9'5'' |
|
Second Level |
Bedroom |
|
|
9'8'' x 13'9'' |
|
Second Level |
Sitting Room |
|
|
9'8'' x 13'9'' |
|
Main Level |
Full Bathroom |
|
|
Measurements not available |
|
Main Level |
Other |
|
|
20'4'' x 12'2'' |
|
Main Level |
2pc Bathroom |
|
|
Measurements not available |
|
Main Level |
Foyer |
|
|
13' x 9' |
|
Main Level |
Primary Bedroom |
|
|
13'0'' x 19'10'' |
|
Main Level |
Great Room |
|
|
20'0'' x 11'6'' |
|
Main Level |
Dining Room |
|
|
18'0'' x 12'0'' |
|
Main Level |
Living Room |
|
|
21'0'' x 21'0'' |
|
Main Level |
Kitchen |
|
|
21'0'' x 11'0'' |
Utilities
https://www.realtor.ca/real-estate/25622252/1019-bluff-road-unit-5-port-carling
Royal LePage Lakes Of Muskoka - Clarke Muskoka Realty, Brokerage, Port Carling
2 Bruce Wilson Drive, Box 362
Port Carling,
Ontario
P0B 1J0
(705) 765-1820
(705) 986-0164


